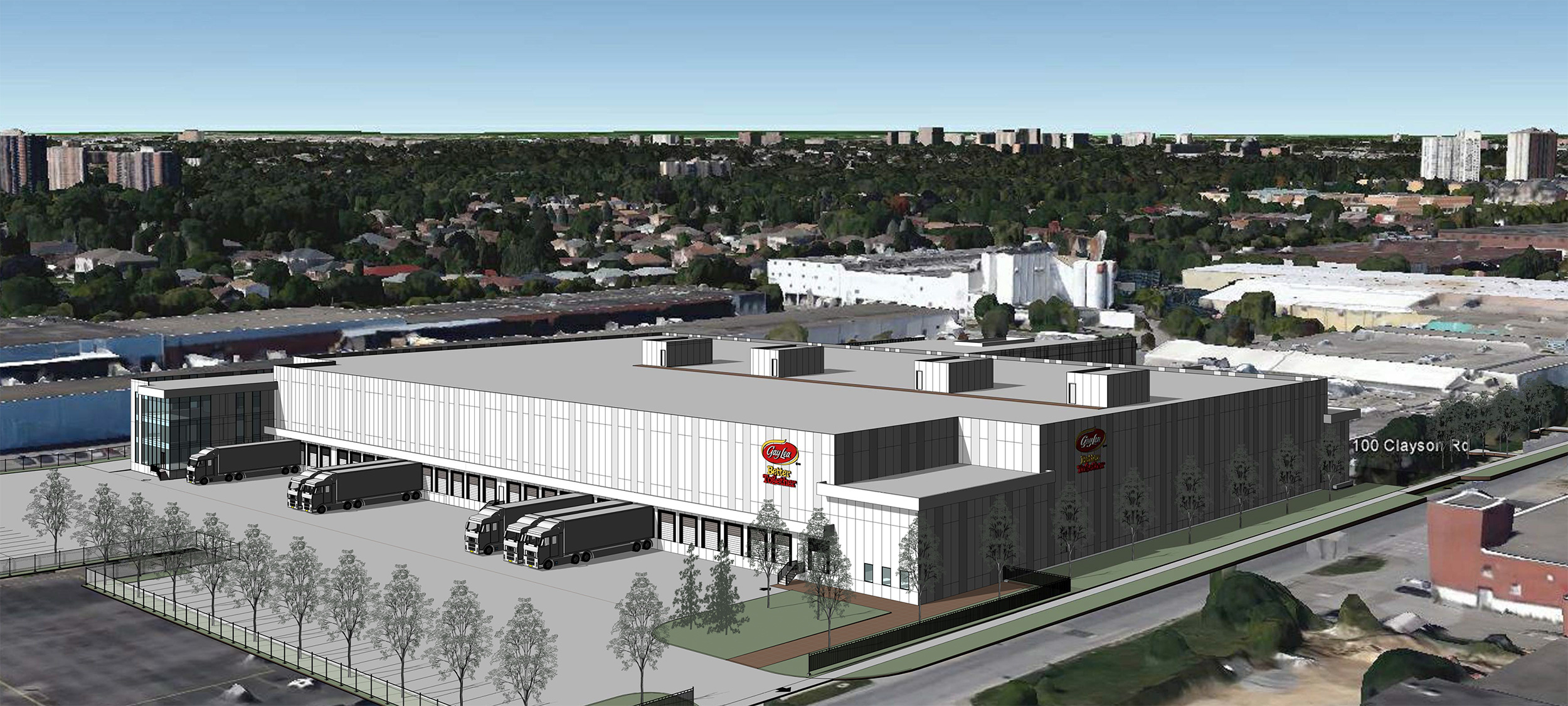Gay Lea Food Expansion
Building Type: Industrial Building – Manufacturing
Owner: Gay Lea Food Co-Operative Ltd.
Location: 100 Clayson Road, Toronto, ON
Lot Area: 84,370 m2 (20.847 Acres)
GFA: 20,880 m2 (excl. existing 20,698 m2)
Building Height: 13.72 m
Gay Lea is a prominent dairy product manufacturing company. In order to fulfill their business expansion, it is proposed that the new addition is to be built on the neighbouring lot (70 – 90 Clayson Road). The 2-storey expansion will have a distribution centre (14,802 m2), including a freezer, a dry cooler, a fresh cooler, ambient storage, an ambient dock, a cooler dock, and 29 loading bays. It will also comprise of a manufacturing space (2,908 m2) and an office paired with a staff lounge (2,908 m2) on the second floor.
The new addition is built with metal panels and imposes the expansive, industrial space and gravitas of a manufacturing building. The administrative section of the building is constructed with glass, overseeing the loading activities.



