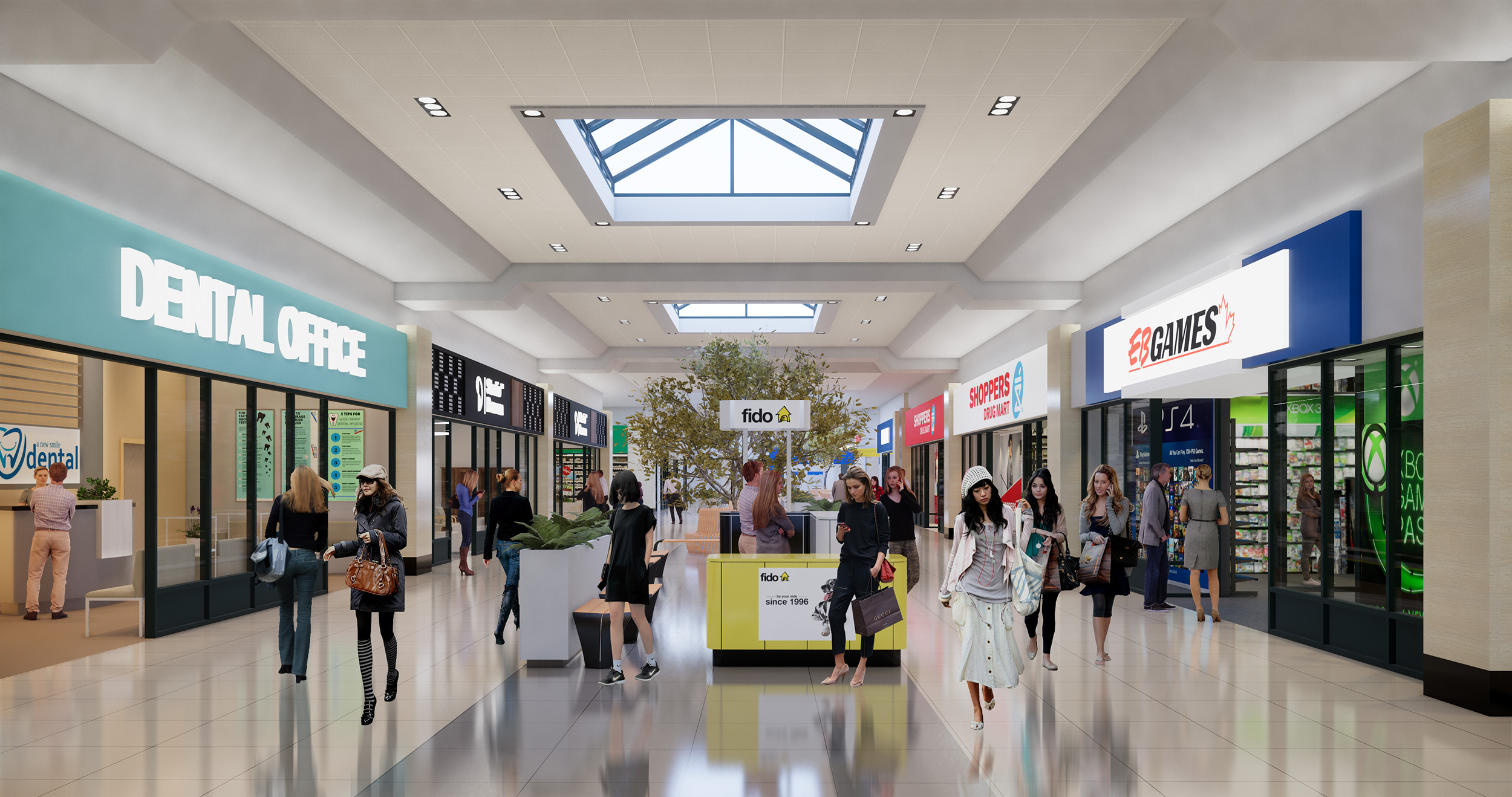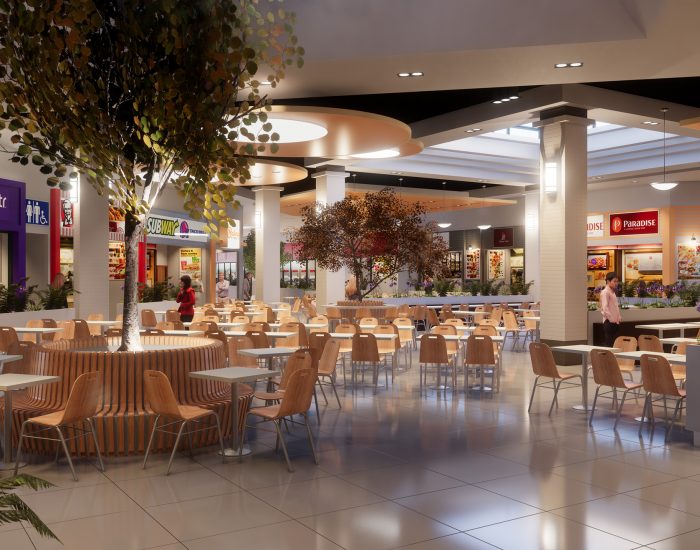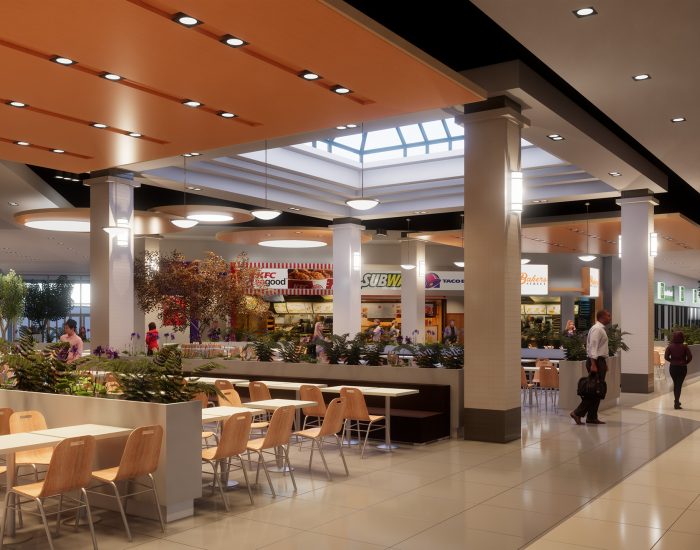Food Court and Interior at Woodside Square
Building Type: Commercial – Food Court in a Mall
Owner: Woodside Investment Group
Location: Scarborough, Canada
Lot Area: 99,026 m2 (24.47 Acres)
GFA: 35,166 m2 (Total area of the mall)
Building Height: 5.40 m
Construction Started: September, 2019
Completion Date: March, 2020
The existing mall, Woodside Square, in Scarborough, houses various commercial spaces, including:
- Retail shops
- Supermarket
- Banks
- Restaurants
- Personal Services
- Liquor store
- Library
Our focus included the interior alteration of the food court and refinishing the public corridors of the whole shopping mall. This included elements such as flooring design, wall and ceiling refinishing, seating layout, furniture selection, and lighting replacement.
The food court is a large and attractive social space. It features skylights and an open ceiling to bring in light and expand the space, as well as planters and trees to naturally decorate the area. The ceiling constitutes of wood panelling, tying in with the wooden furniture, unifying the food court, and conveying a sense of home.


