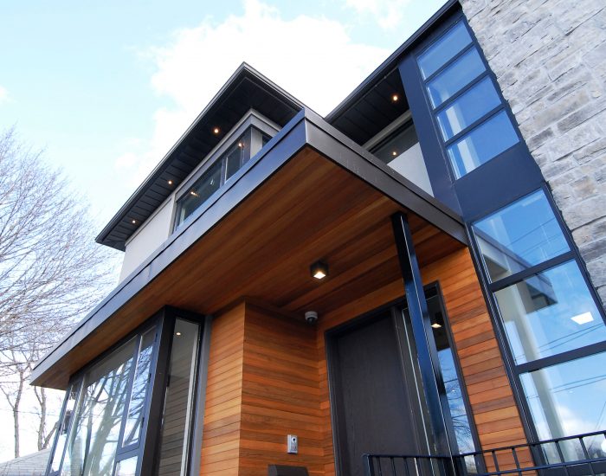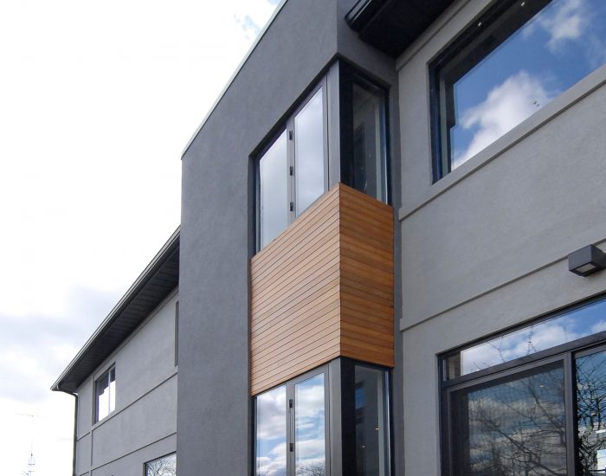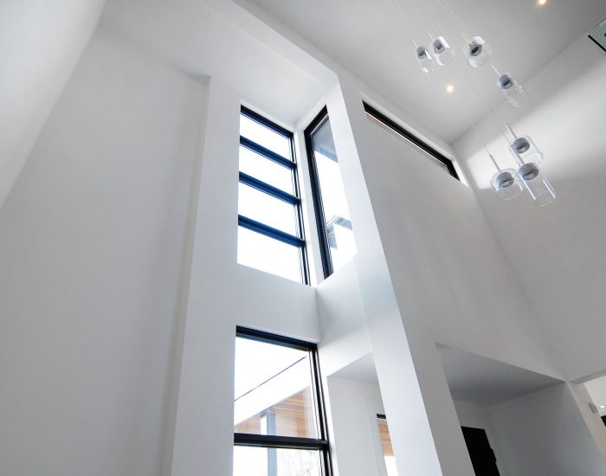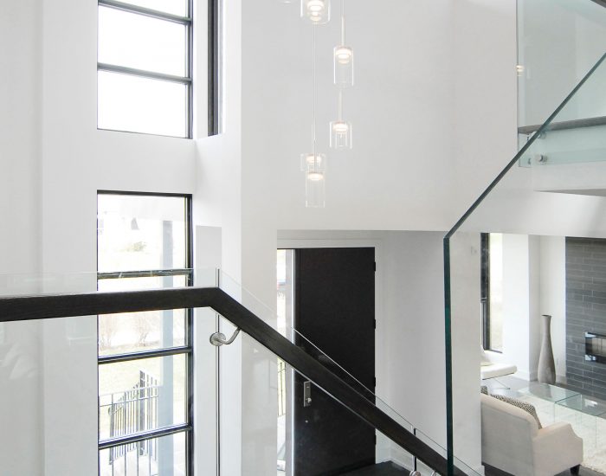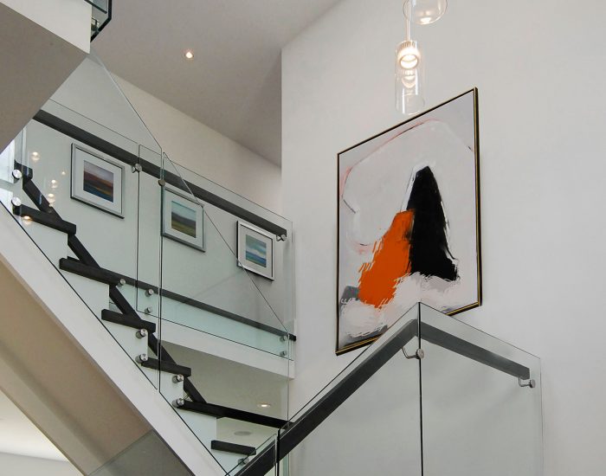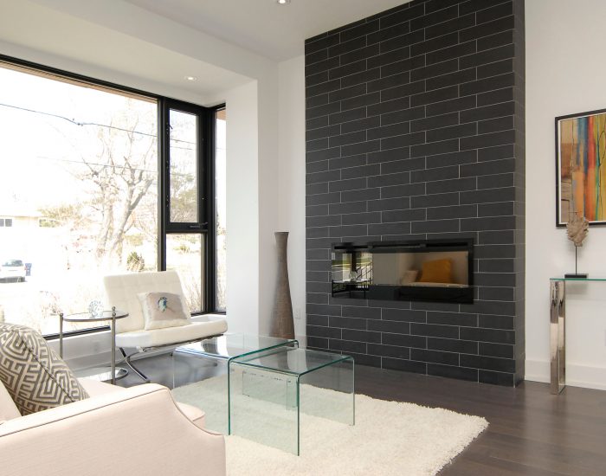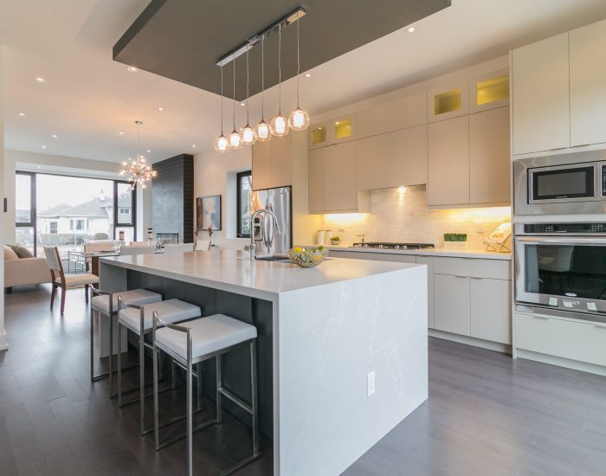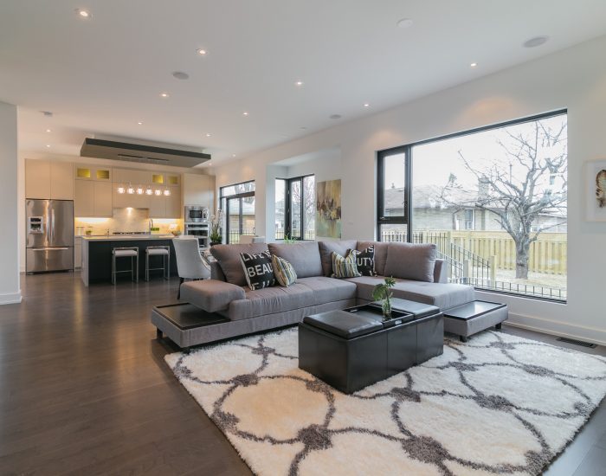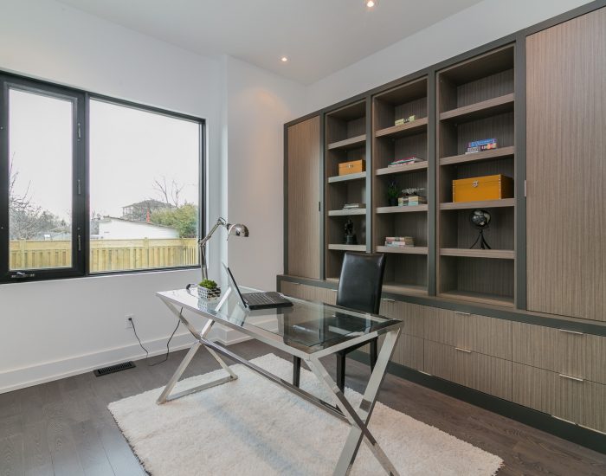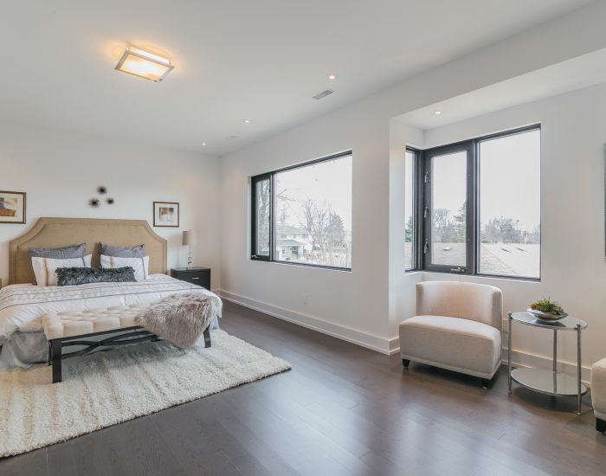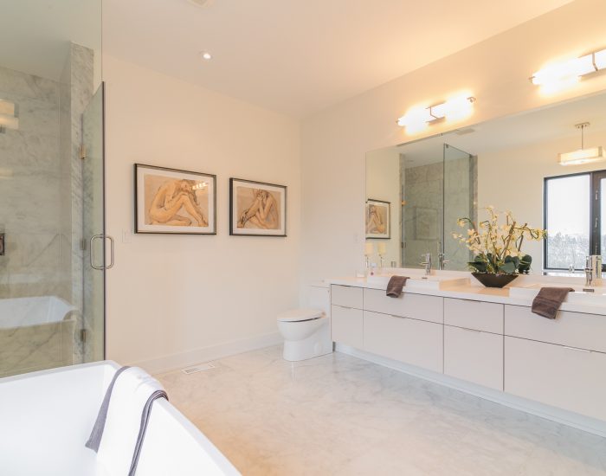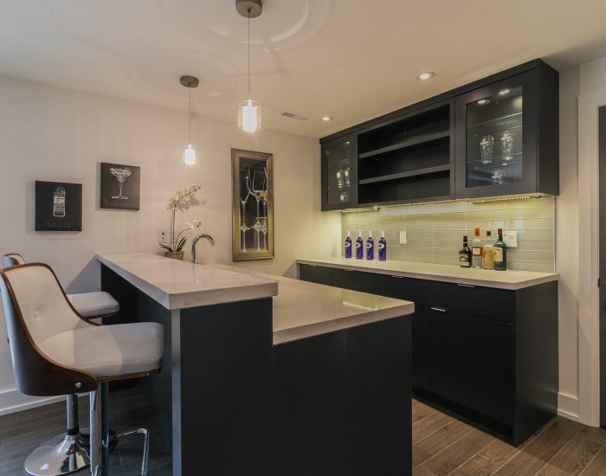A Single Family Residence in Toronto
Building Type: Residential, Single Family House
Location: Toronto, ON
GFA: 297 m2
Completion Date: April 2015
This is a custom-built, open concept home, complete with unique, modern, elegant, and harmonious elements. Stand-out features include: large aluminum windows, an eye-catching stone and cedar façade, a modern gourmet kitchen with an island, an open staircase, a double height foyer with skylights, and a finished basement connected to the backyard by a walk-up. The second floor contains 4 bedrooms, each with its own ensuite, as well as a laundry room.
The project was a complete overhaul of the existing bungalow, increasing the ground floor ceiling height to 10 feet.

