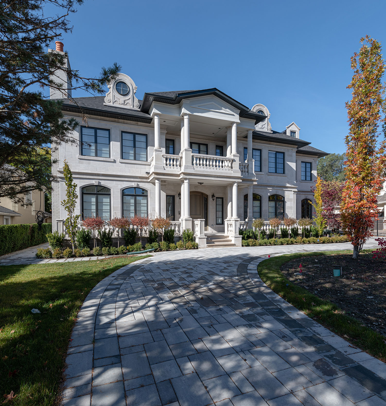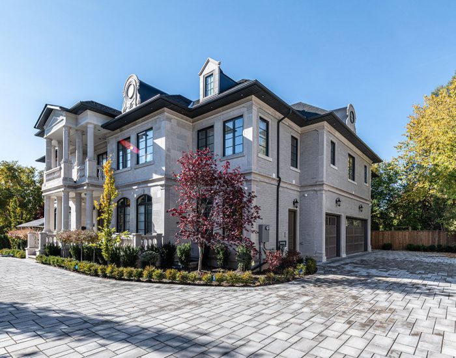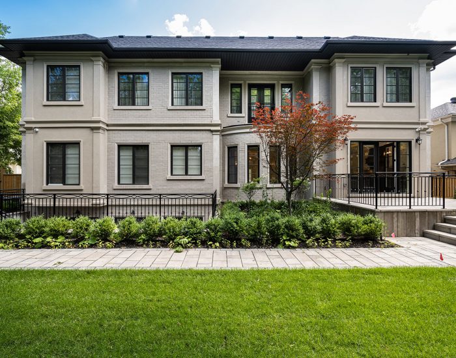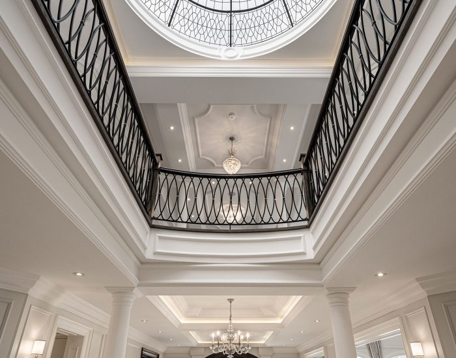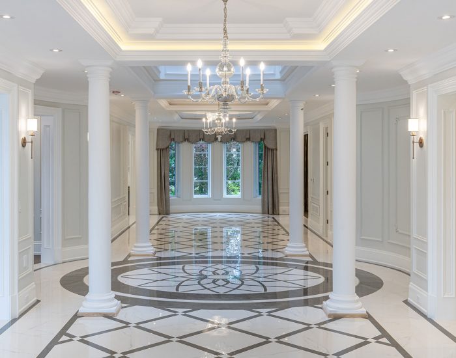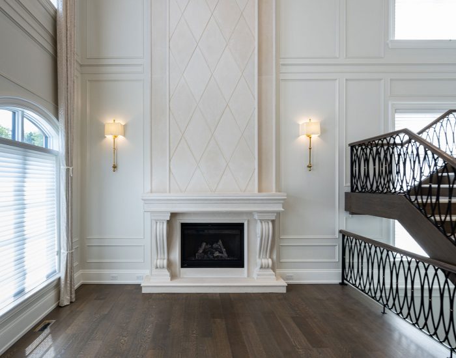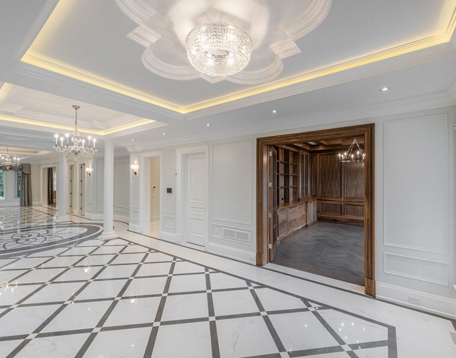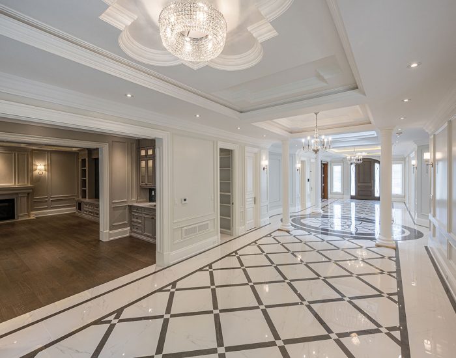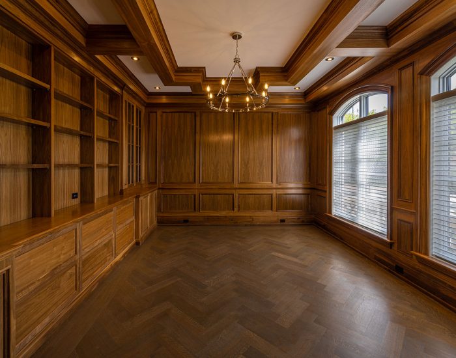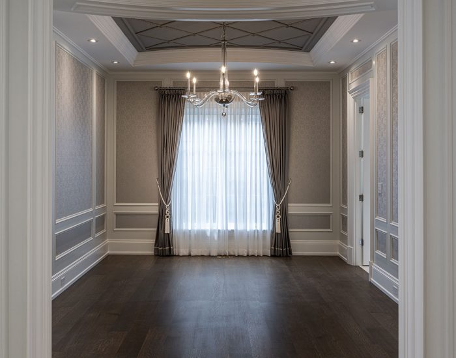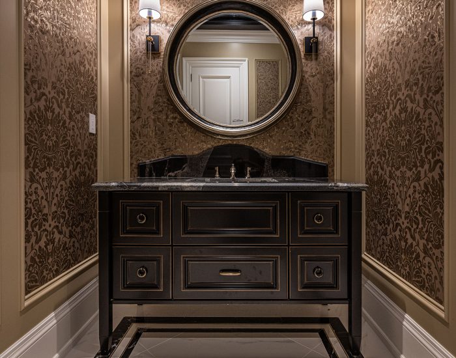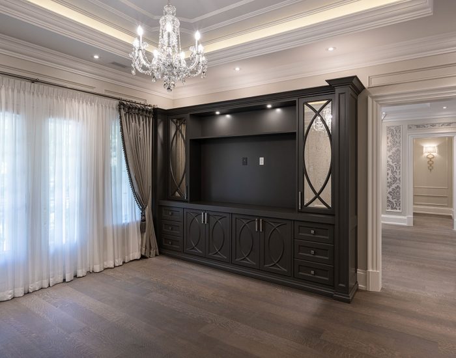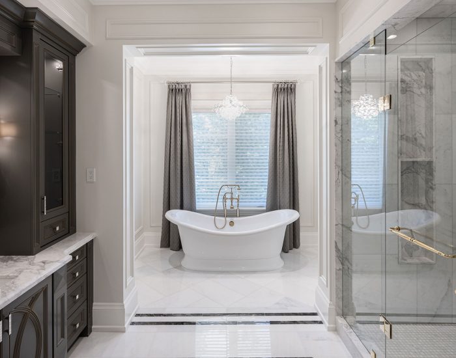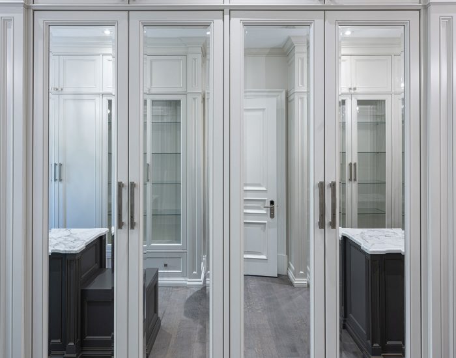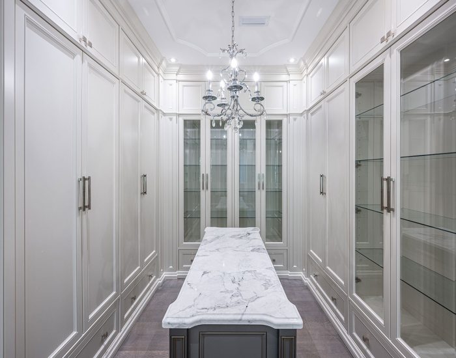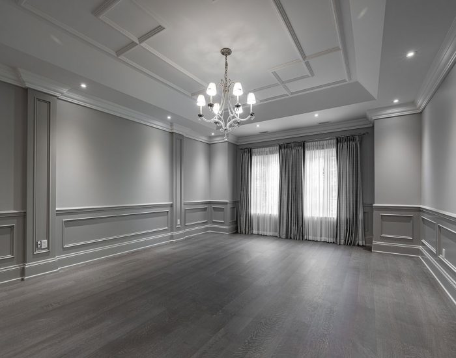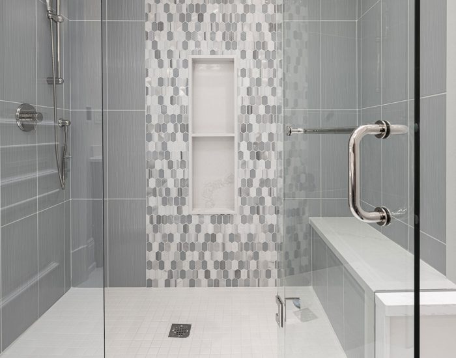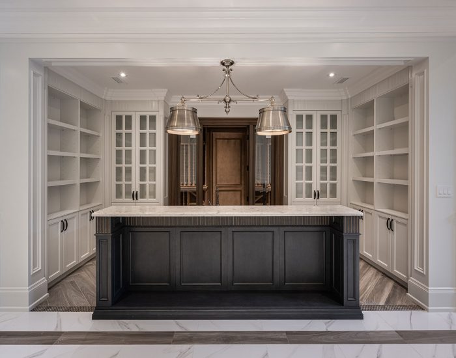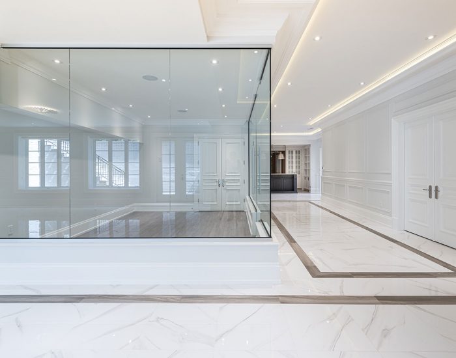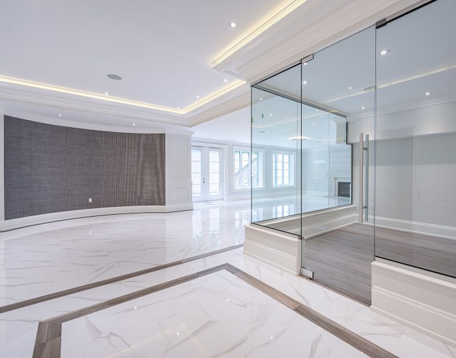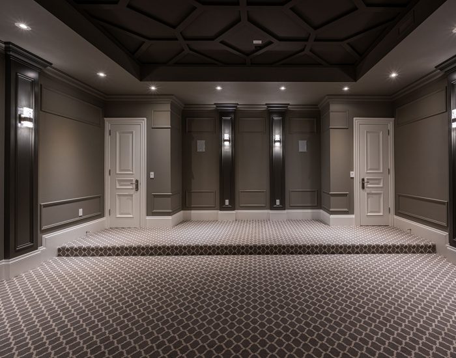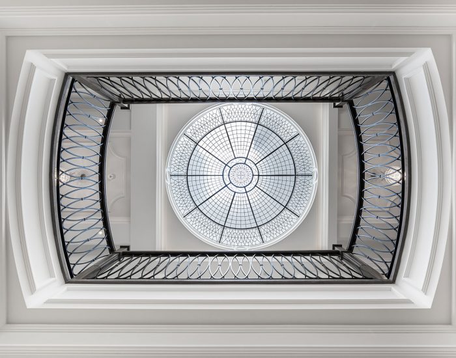A High-end Residence in Toronto
Building Type: Residential
Owner: Private Owner
Location: North York, ON
GFA: 870m2
Construction Started: August, 2018
Completion Date: March, 2020
This two storey home blends traditional, classic elements, with a modern twist. Playing with the void and cutout of the living spaces, the entrance gallery is the spine of the home, branching out to connect various rooms. The middle of the gallery is open to the intricate skylight above, bringing in daylight to the entire house. It is a modernized design to the traditional stain glass windows. The elaborate elements running throughout the home are simple, sharp and echo the architecture. The clean fluidity is reflected in the decorative elements of the ceiling, wall, and floor.
The double height living room beside the open staircase is another highlight of the home. The second floor features open seating which oversees the space below. The house includes 5 bedrooms, all with their own ensuite and walk-in closets. The master bedroom suite has an additional seating area and a French balcony facing the backyard. The basement of the home connects to the backyard through a walk-up which brings daylight in. It also provides a theatre, a gym bordered by glass partitions, a bar and wine cellar, and a sauna with a whirlpool.
The patterns and lines running throughout the home are a simplified and sleeker version of traditional designs. The colour scheme takes a classic combination and supplants it with grey and white, along with gold accents. This provides an elevated, contemporary take on conventional colour schemes.
This design was awarded an IDA Honorable mention in 2021 in the Interior Design Category.
