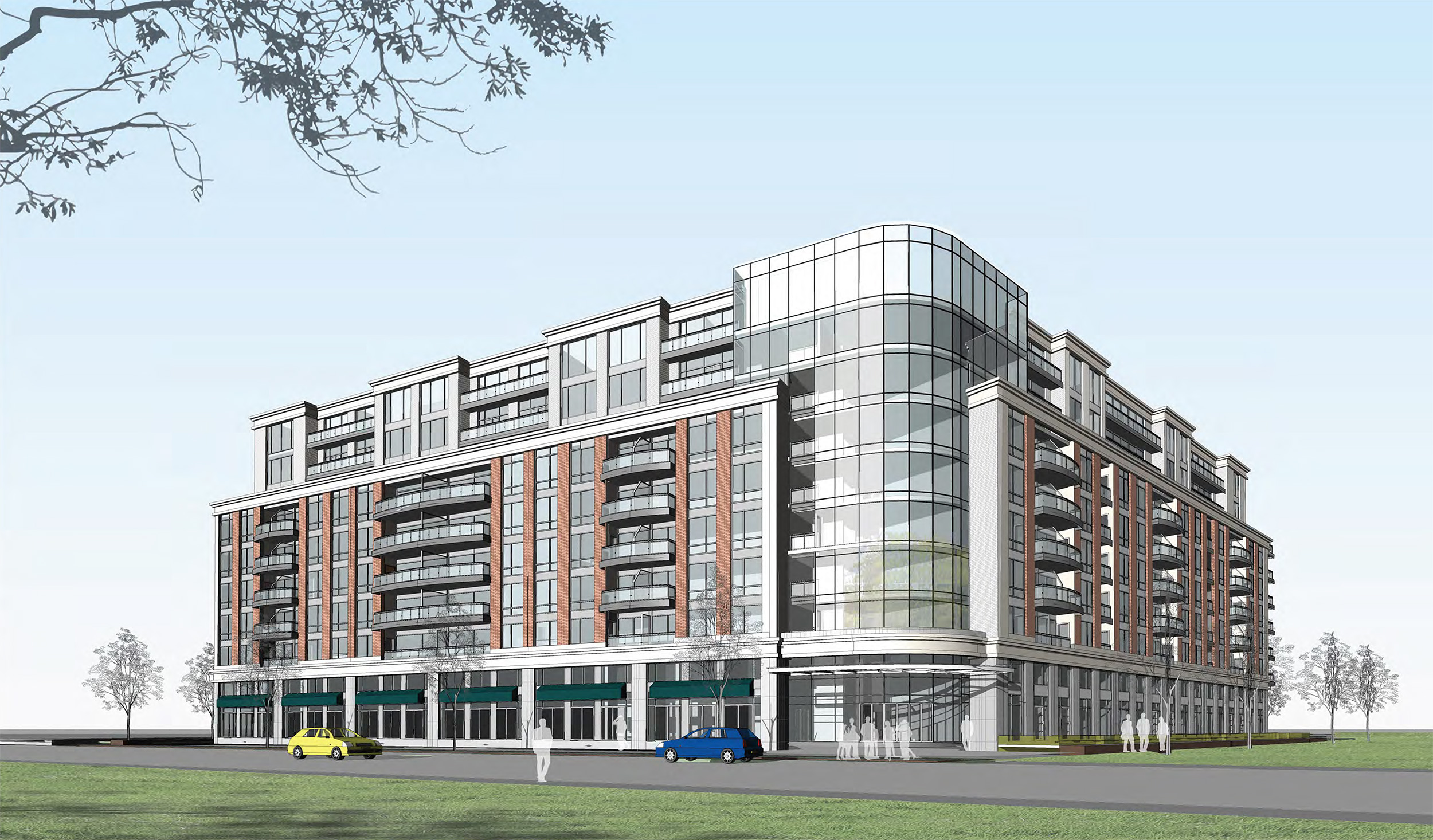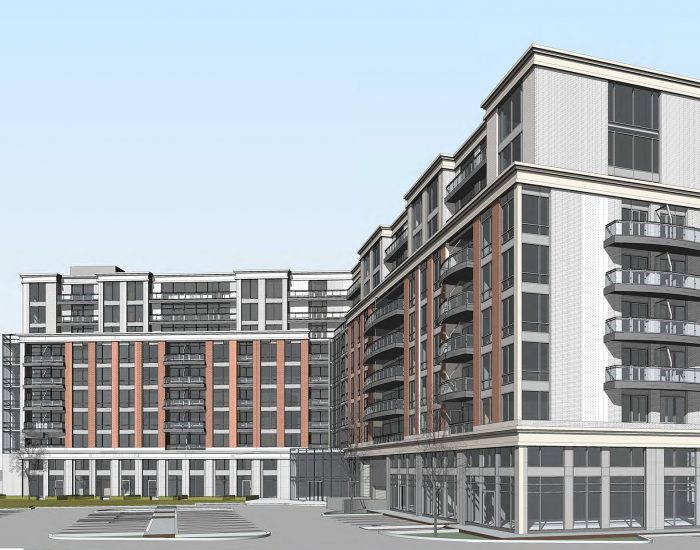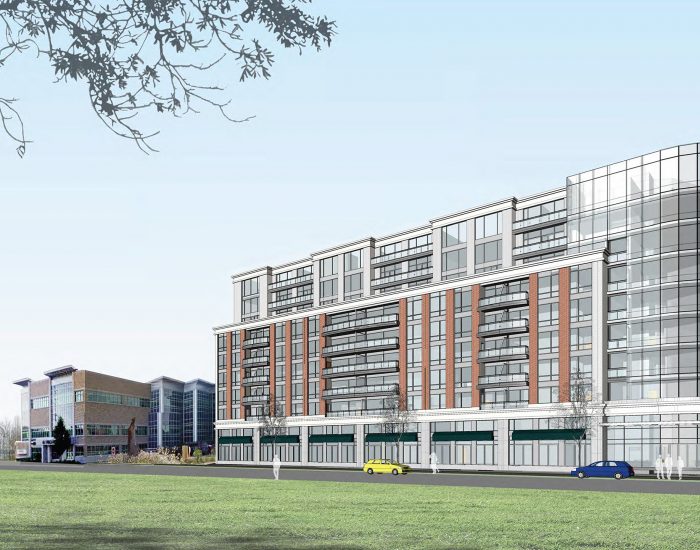Condominium at 462 Springbank Drive
Building Type: Condominium Apartment
Owner: Atlas Springbank
Location: 462 Springbank Drive, London, ON
Lot Area: 0.732 ha (1.81 Acres)
GFA: 19,350 m2
Number of Units: 186 Residential Units + 5 Commercial Units
Building Height: 32.5m, 9 Storeys
Number of Parking Spaces: 229 (Underground: 190, Surface: 39)
This is a new condominium apartment complex at 362 Springbank Drive, London, Ontario. The 9-storey building will provide 186 residential units and 5 commercial units on the ground floor. The underground parking level will provide 190 car spaces while the courtyard includes 39 parking spaces.
The building has an L-shape with a wing along the street and another along the driveway to Woodland Heights Public School. The ground floor units facing the street will be used as commercial units. The area adjacent to the driveway will provide 11 townhouse units, each with a mezzanine level and a private terrace. The rest of the ground floor will be used as residential amenity spaces and guest rooms.
The design of the condominium splits into 3 horizontal segments, with the 1-storey stone base, 5 storeys of brick and glass for the apartments, and 3 storeys of window-wall for the penthouses. The two wings are tied together by a curved glass section, providing a centrepiece and unifying feature for the building.


