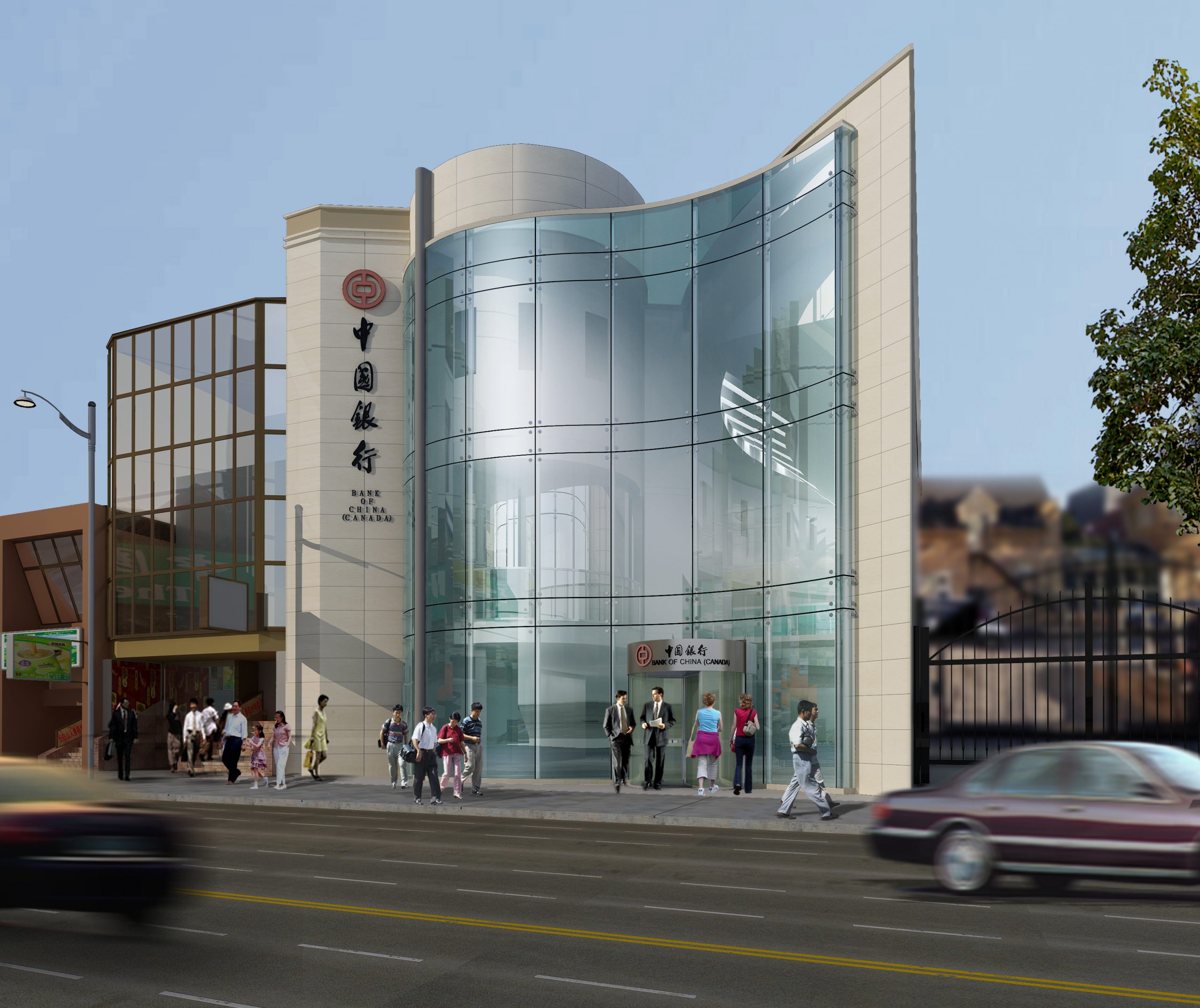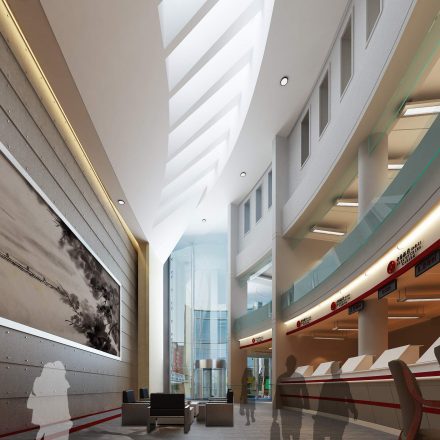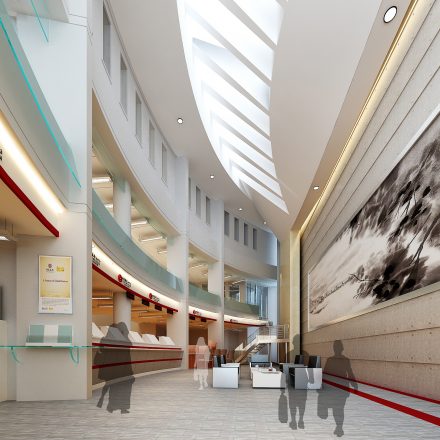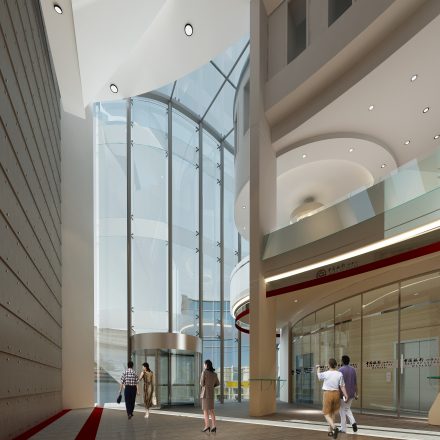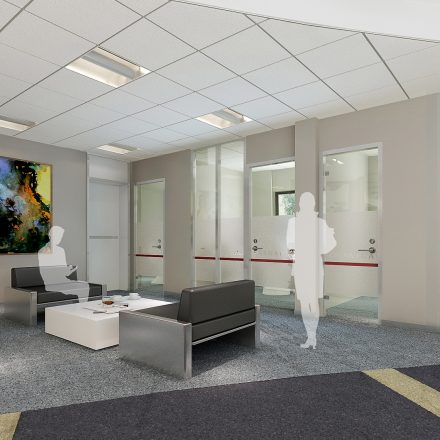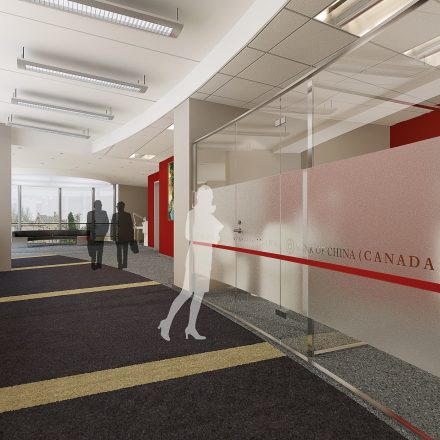Bank of China (Canada)
Building Type: Bank, Commercial
Owner: Bank of China (Canada)
Location: Toronto, Canada
Costs: $2.5 M (estimated)
Size: 1,300 m2
Located on a tight corner in Toronto’s downtown Chinatown, the Bank of China (Canada) building was first constructed in 1988. A unique design when it was first built, the 1,300 square-metre structure is now outdated compared to the aesthetics of architecture today. Striving to modernize the existing space, the proposed alterations include installing a new curtain wall to enclose more space, expanding the ground floor to integrate the main entrance and atrium which will result in a greater opening to the exterior, as well as enhancing the second floor VIP area by adding a new public corridor to connect the existing eight VIP rooms. A spacious waiting room will also be an added feature to the second floor. Construction will start in March 2014 and finish in July 2014.
PROPOSED ALTERATIONS:
1. South Elevation
The proposed new curtain wall will enclose more space and create a contemporary image for the fast-growing bank.
2. Ground Floor – Entrance and Atrium
The atrium will have a greater opening to the exterior. A more integrated configuration of the Main Entrance and the Atrium will be provided.
3. Alteration of the Second Floor – VIP Area
A new public corridor along the atrium together with the new stair from the ground floor provides an effective connection between the 8 VIP rooms and the service area physically and visually. A generous waiting area is also provided.
