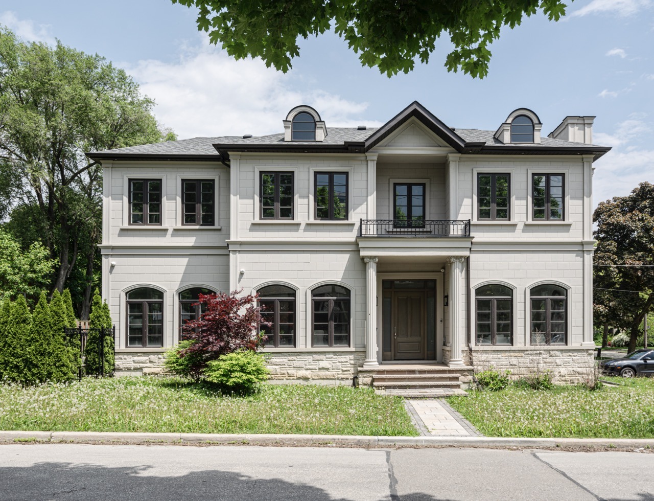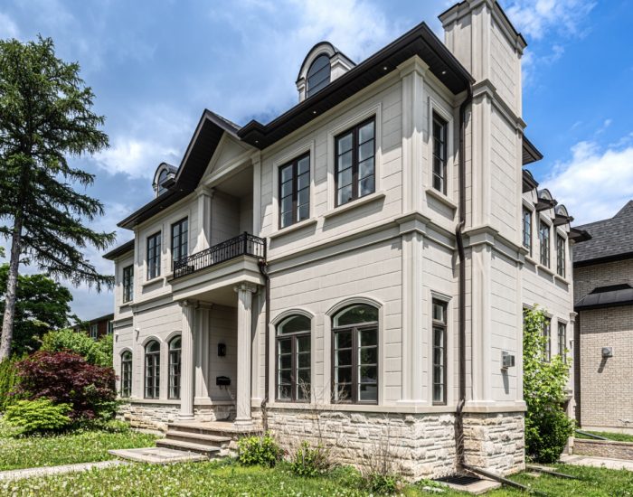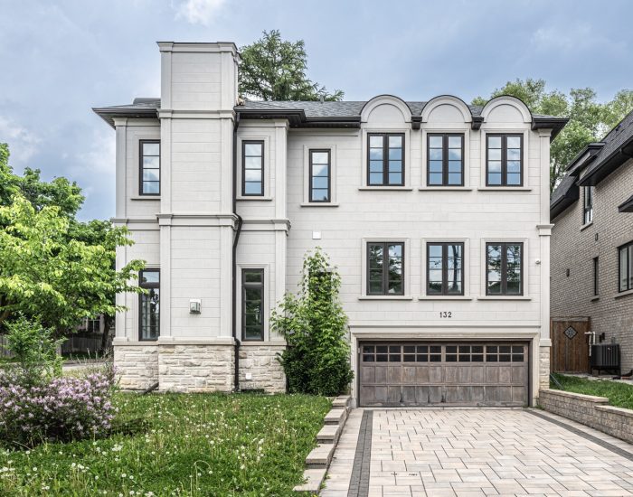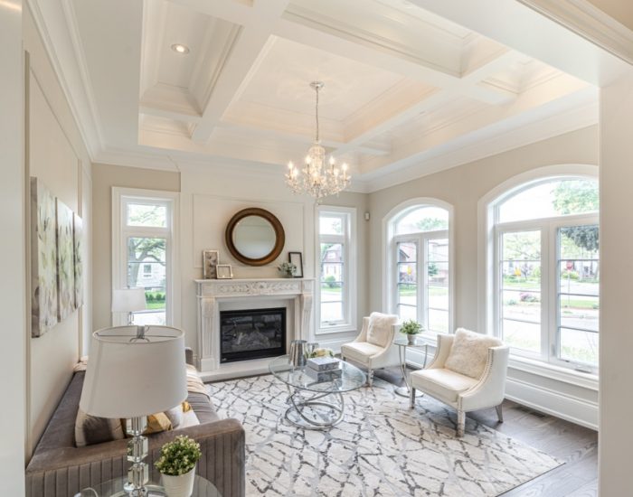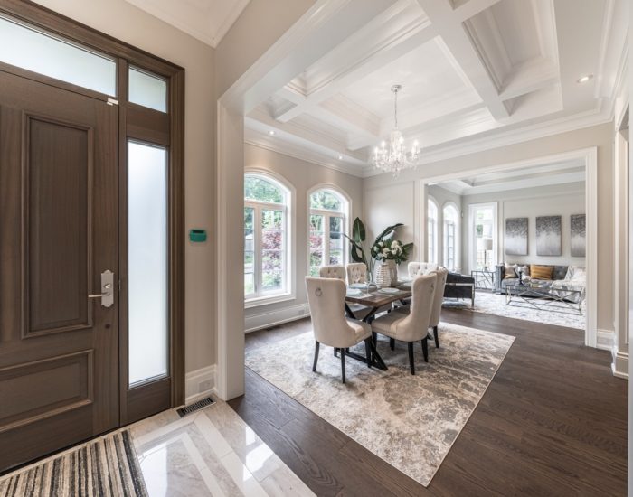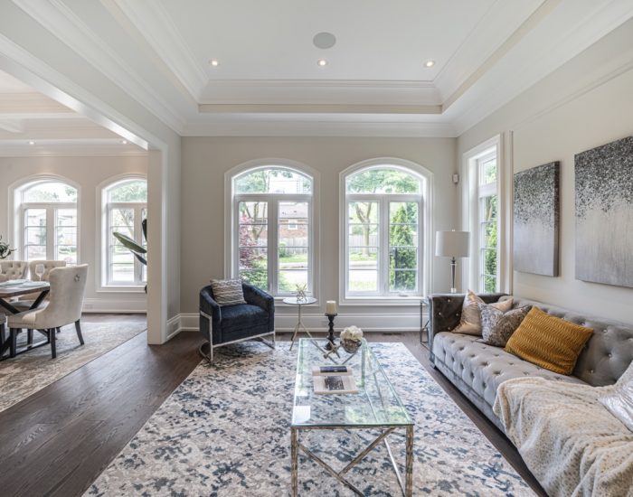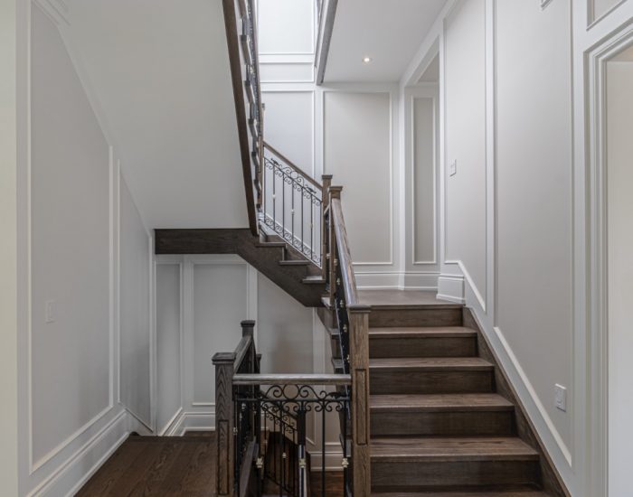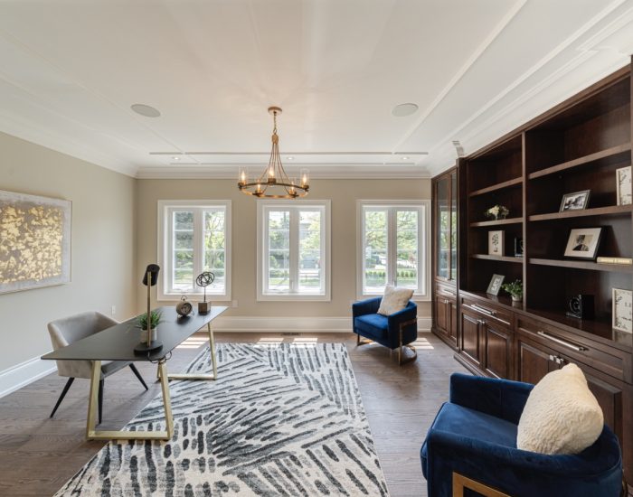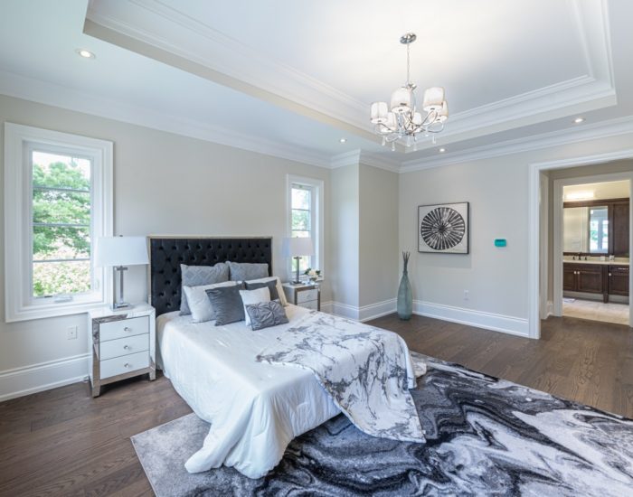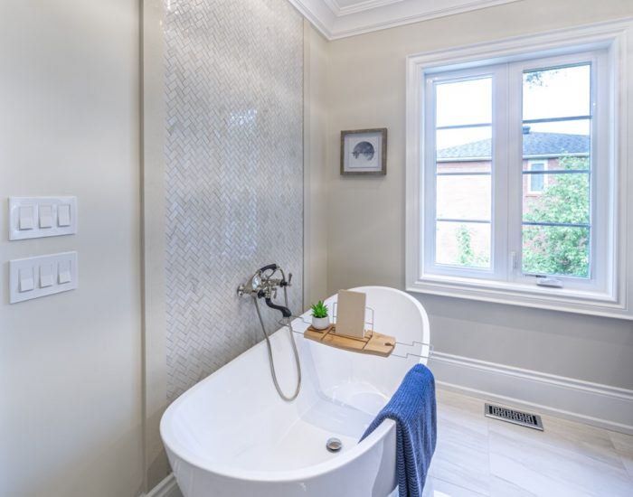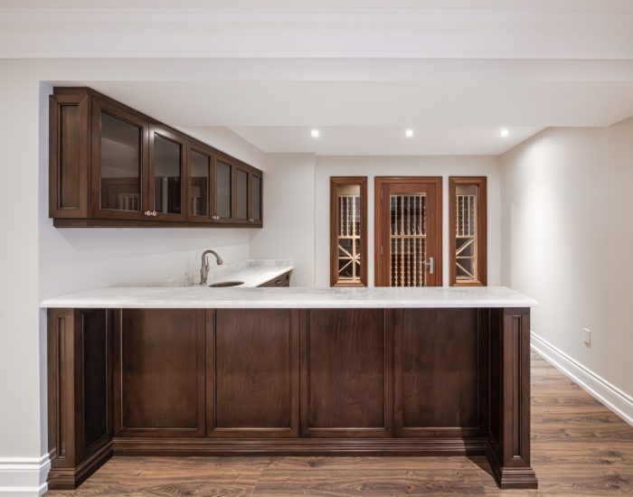132 Byng Ave
Building Type: Residential, Single Family House
Location: Toronto, ON
GFA: 330 m2
Completion Date: 2023
A custom-built home with in a transitional style that is inspired by classical proportions and details but uses simpler, cleaner lines. Situated on a corner lot, the 2-car garage is accessed from the side leaving the main façade with evenly scaled windows. The house is clad completely in timeless stone with precast trims and details. The main level is mostly open concept the exception of a spacious library tucked away to be used as a private home office. The basement features a home theatre, wine cellar, bar and entertainment area, and is made bright by numerous window wells and large walk-up patio. The upstairs has 4 bedrooms with ensuites that revolve around a central staircase that is lite by a generous skylight above.
